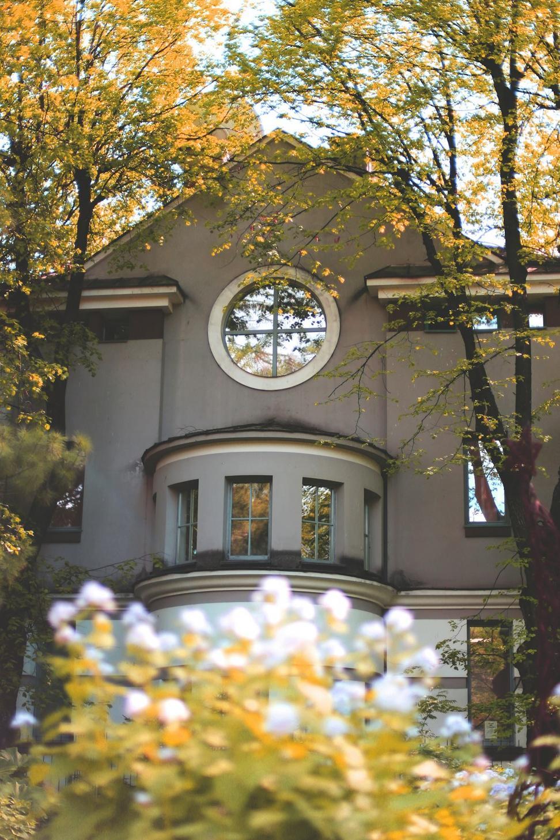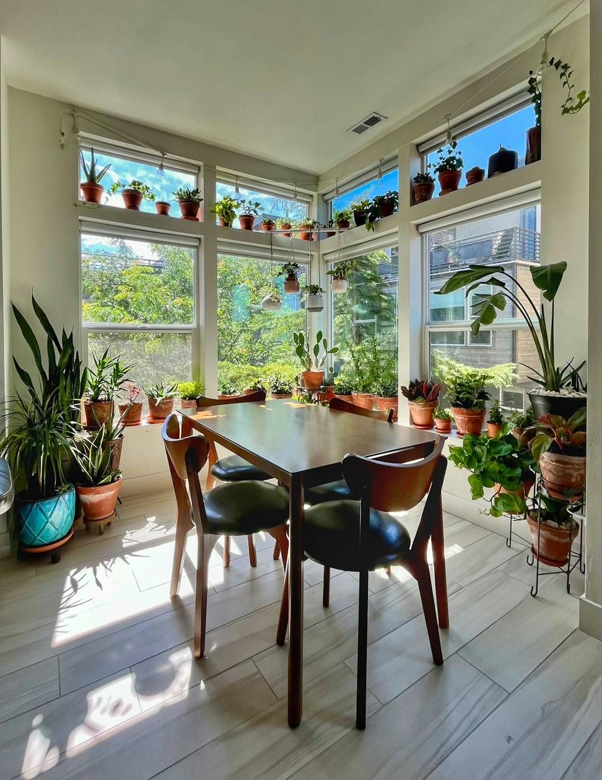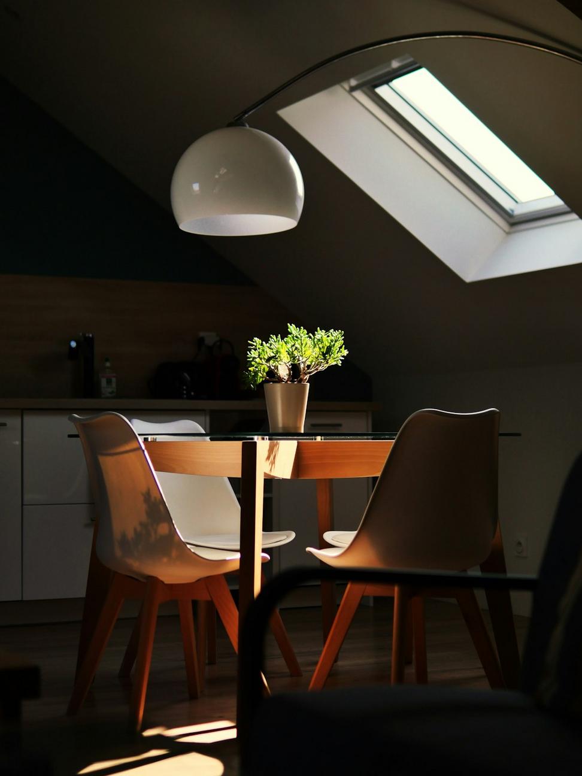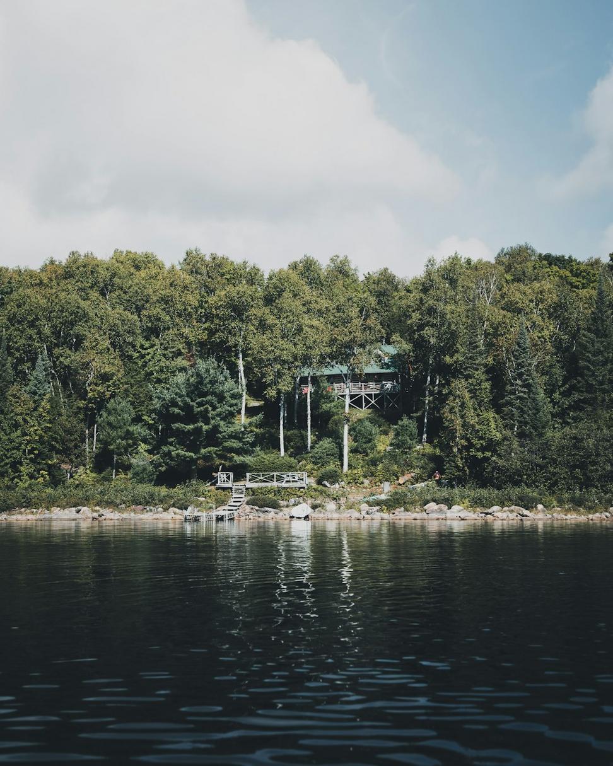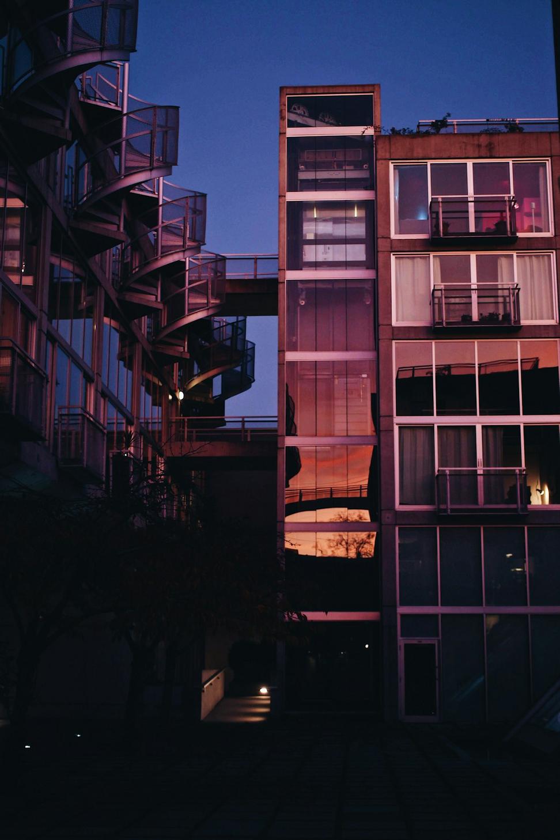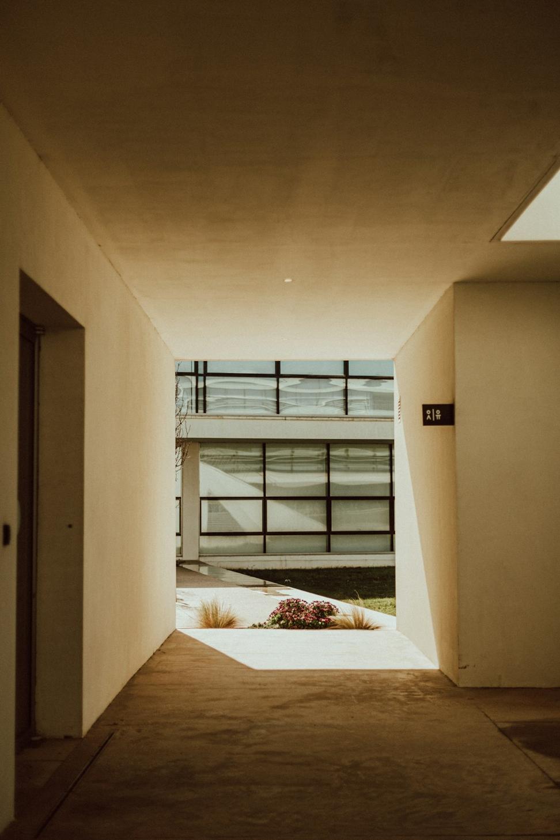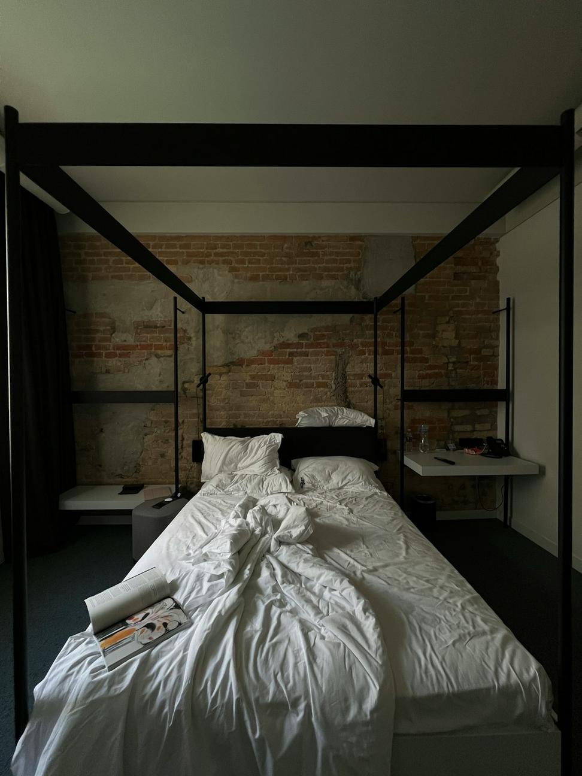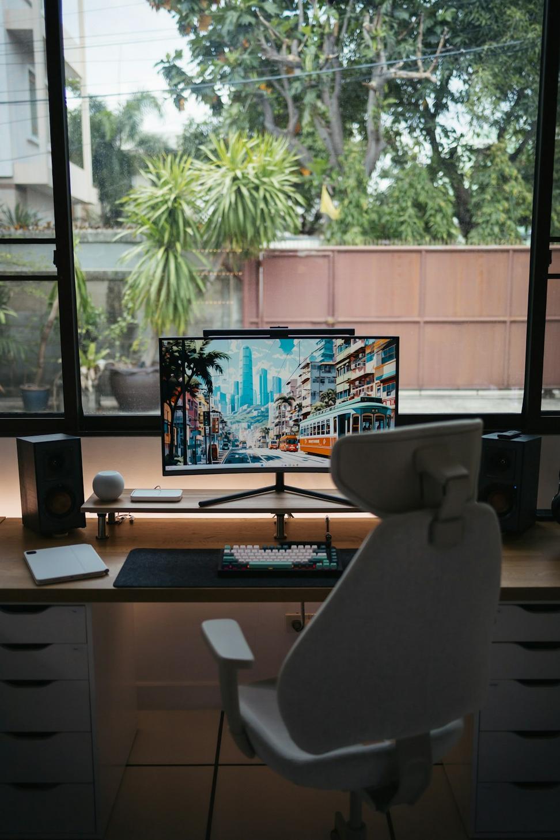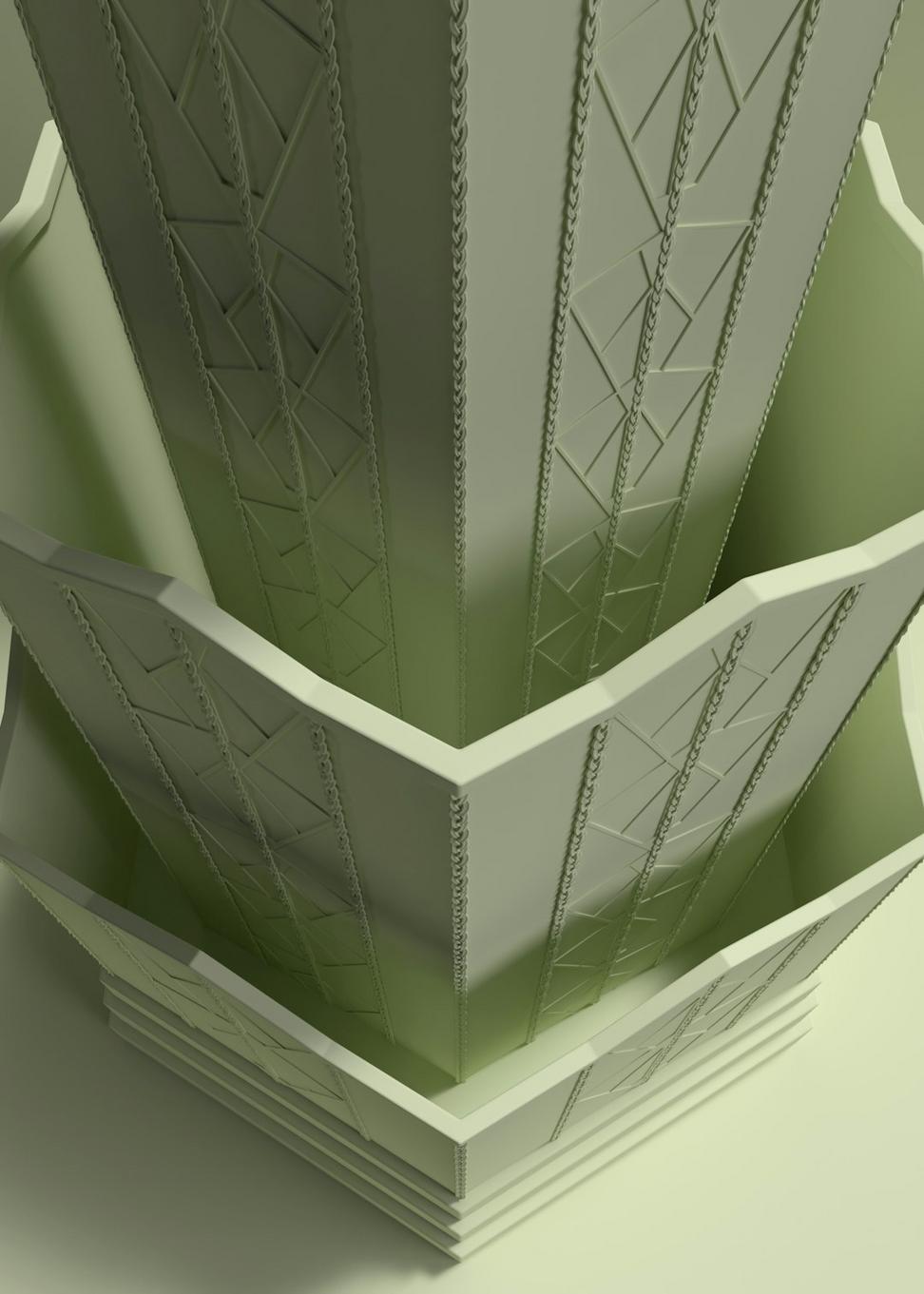Real homes for real people
Look, we've been doing this for a while now, and here's what we've learned - the best homes aren't the ones that look perfect in magazines. They're the ones where you actually wanna spend time. Where your kids can make a mess. Where winter doesn't feel like a punishment.
We design houses that get our climate. Triple-pane windows aren't optional here, they're survival. Same goes for proper insulation, smart heating zones, and mudrooms that can handle wet boots and soggy jackets from October through April.
